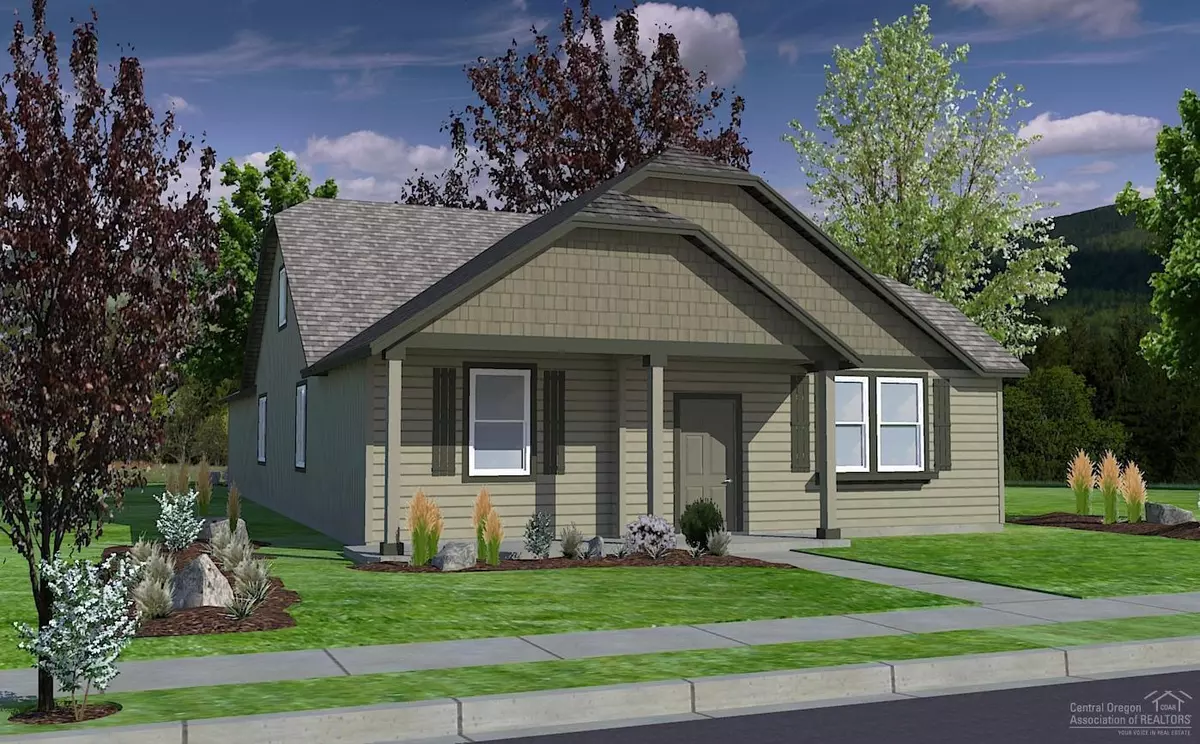$442,531
$445,072
0.6%For more information regarding the value of a property, please contact us for a free consultation.
4 Beds
3 Baths
2,042 SqFt
SOLD DATE : 07/23/2021
Key Details
Sold Price $442,531
Property Type Single Family Home
Sub Type Single Family Residence
Listing Status Sold
Purchase Type For Sale
Square Footage 2,042 sqft
Price per Sqft $216
Subdivision Mckenzie Meadow Vill
MLS Listing ID 220114257
Sold Date 07/23/21
Style Craftsman
Bedrooms 4
Full Baths 3
HOA Fees $51
Year Built 2021
Lot Size 4,791 Sqft
Acres 0.11
Lot Dimensions 0.11
Property Description
With the three car garage, covered patio, and master on the main, the 2042 square foot Targhee is an efficiently planned two-story home popular with those in need of generous comfort. The home's alley-accessed garage creates amazing street appeal. The first floor is home to an expansive living room, large dining and adjoining kitchen featuring a useful island. The large private master suite boasts a generous dual vanity bath with a spacious closet, while the other two size-able bedrooms, one of which can be converted into an optional den, share the second bathroom. Upstairs, an enormous bonus room can be used for a host of purposes, including an optional fourth bedroom and additional bathroom, and puts the final touch on an extraordinary home.
Design your home today! Construction complete August/September
Virtual Tour available upon request
Location
State OR
County Deschutes
Community Mckenzie Meadow Vill
Interior
Interior Features Double Vanity, Enclosed Toilet(s), Pantry, Primary Downstairs, Shower/Tub Combo, Tile Shower
Heating Forced Air, Heat Pump, Zoned
Cooling Central Air, Heat Pump, Zoned, Other
Fireplaces Type Great Room
Fireplace Yes
Window Features Double Pane Windows
Exterior
Garage Alley Access, Attached, Concrete, Driveway, Other
Garage Spaces 3.0
Amenities Available Park
Roof Type Asphalt
Parking Type Alley Access, Attached, Concrete, Driveway, Other
Total Parking Spaces 3
Garage Yes
Building
Lot Description Landscaped
Entry Level Two
Foundation Stemwall
Builder Name Hayden Homes
Water Public
Architectural Style Craftsman
Structure Type Frame
New Construction Yes
Schools
High Schools Sisters High
Others
Senior Community No
Tax ID 282119
Acceptable Financing Cash
Listing Terms Cash
Special Listing Condition Standard
Read Less Info
Want to know what your home might be worth? Contact us for a FREE valuation!

Our team is ready to help you sell your home for the highest possible price ASAP





