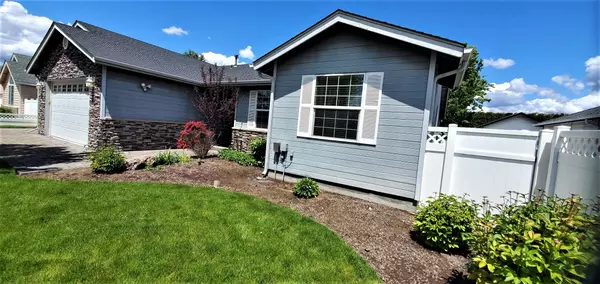$435,000
$465,000
6.5%For more information regarding the value of a property, please contact us for a free consultation.
3 Beds
2 Baths
1,539 SqFt
SOLD DATE : 12/29/2022
Key Details
Sold Price $435,000
Property Type Single Family Home
Sub Type Single Family Residence
Listing Status Sold
Purchase Type For Sale
Square Footage 1,539 sqft
Price per Sqft $282
Subdivision Meadow Lakes Estate
MLS Listing ID 220147436
Sold Date 12/29/22
Style Ranch
Bedrooms 3
Full Baths 2
Year Built 2001
Annual Tax Amount $3,845
Lot Size 7,840 Sqft
Acres 0.18
Lot Dimensions 0.18
Property Description
Gorgeous, very well maintained home in the heart of Prineville. Located just down the street from Meadow Lakes Golf course and the Crook County Library. Assessor has this home as a 2 bedroom home with office but could be used as a 3rd bedroom. Very open floor plan and high vaulted ceiling with skylights lend a very roomy and bright feel to main living area. Kitchen split from dining area with tile counter bar is perfect for entertaining and family gatherings.
Step out on to the lovely back patio and enjoy your beautifully landscaped, fully fenced yard, accessible from dining room or sliding glass doors in main bedroom. Large 3 car garage has extra bonus room included and workshop area. Beautiful rock work and cobblestone driveway welcomes you along with mature trees and well groomed flower beds. This home is a must see and won't last long! Seller is willing to contribute $5,000 toward buyer's closing costs or buying down points.
Location
State OR
County Crook
Community Meadow Lakes Estate
Direction From NW 3rd, turn South on Meadow Lakes Dr.
Rooms
Basement None
Interior
Interior Features Breakfast Bar, Ceiling Fan(s), Double Vanity, Linen Closet, Open Floorplan, Primary Downstairs, Shower/Tub Combo, Tile Counters, Vaulted Ceiling(s)
Heating Heat Pump
Cooling Heat Pump
Fireplaces Type Gas, Living Room
Fireplace Yes
Exterior
Exterior Feature Patio
Garage Attached, Workshop in Garage
Garage Spaces 3.0
Roof Type Composition
Parking Type Attached, Workshop in Garage
Total Parking Spaces 3
Garage Yes
Building
Lot Description Fenced, Landscaped
Entry Level One
Foundation Stemwall
Water Public
Architectural Style Ranch
Structure Type Frame
New Construction No
Schools
High Schools Crook County High
Others
Senior Community No
Tax ID 13898
Security Features Carbon Monoxide Detector(s),Smoke Detector(s)
Acceptable Financing Cash, Contract, FHA, USDA Loan, VA Loan
Listing Terms Cash, Contract, FHA, USDA Loan, VA Loan
Special Listing Condition Standard
Read Less Info
Want to know what your home might be worth? Contact us for a FREE valuation!

Our team is ready to help you sell your home for the highest possible price ASAP








