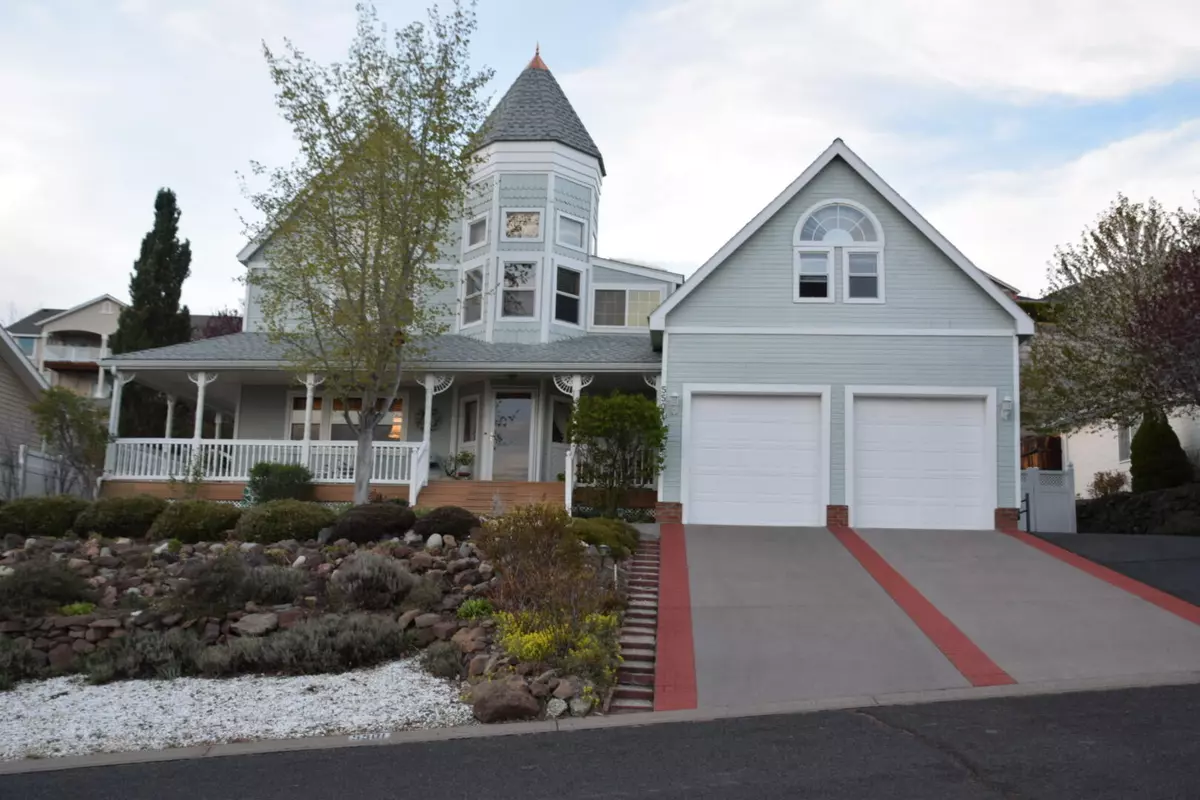$435,000
$440,000
1.1%For more information regarding the value of a property, please contact us for a free consultation.
4 Beds
3 Baths
2,471 SqFt
SOLD DATE : 07/08/2022
Key Details
Sold Price $435,000
Property Type Single Family Home
Sub Type Single Family Residence
Listing Status Sold
Purchase Type For Sale
Square Footage 2,471 sqft
Price per Sqft $176
Subdivision North Hills
MLS Listing ID 220145008
Sold Date 07/08/22
Style Victorian
Bedrooms 4
Full Baths 2
Half Baths 1
Year Built 1989
Annual Tax Amount $4,785
Lot Size 9,583 Sqft
Acres 0.22
Lot Dimensions 0.22
Property Description
Immaculate Victorian style home with amazing views and luscious landscaping! You can see Mt Shasta from the cute front wrap around porch and nearly every window in the house. Walk in to see the beautiful hardwood floors and great Victorian floor plan. Very tastefully decorated to give you an old Victorian feel but without all of the problems of an older home. You can tell the owners have taken very good care of the home and kept it nicely maintained. Just check out all of the amazing flowers, bushes and trees on the property. It is gorgeous to say the least! All of the bedrooms are good sized and have nice storage and closets. Wait until you see the main bedroom... vaulted ceilings, a loft area and an extra side room that would make a great office or nursery. This one is a must see to appreciate home!
Location
State OR
County Klamath
Community North Hills
Direction N on Homedale to Basin View Dr. home on left.
Rooms
Basement None
Interior
Interior Features Breakfast Bar, Ceiling Fan(s), Fiberglass Stall Shower, Linen Closet, Shower/Tub Combo, Solid Surface Counters, Tile Shower, Walk-In Closet(s), Wired for Sound
Heating Forced Air, Heat Pump, Natural Gas
Cooling Central Air
Fireplaces Type Gas
Fireplace Yes
Window Features Aluminum Frames,Bay Window(s),Double Pane Windows,ENERGY STAR Qualified Windows,Garden Window(s),Skylight(s),Vinyl Frames
Exterior
Exterior Feature Deck
Garage Attached, Driveway, Garage Door Opener, RV Access/Parking, Workshop in Garage
Garage Spaces 2.0
Roof Type Composition
Parking Type Attached, Driveway, Garage Door Opener, RV Access/Parking, Workshop in Garage
Total Parking Spaces 2
Garage Yes
Building
Lot Description Drip System, Fenced, Landscaped, Sprinkler Timer(s), Sprinklers In Front, Sprinklers In Rear
Entry Level Two
Foundation Concrete Perimeter
Water Public
Architectural Style Victorian
Structure Type Frame
New Construction No
Schools
High Schools Check With District
Others
Senior Community No
Tax ID 446574
Security Features Carbon Monoxide Detector(s),Smoke Detector(s)
Acceptable Financing Cash, Conventional, FHA, VA Loan
Listing Terms Cash, Conventional, FHA, VA Loan
Special Listing Condition Standard
Read Less Info
Want to know what your home might be worth? Contact us for a FREE valuation!

Our team is ready to help you sell your home for the highest possible price ASAP








