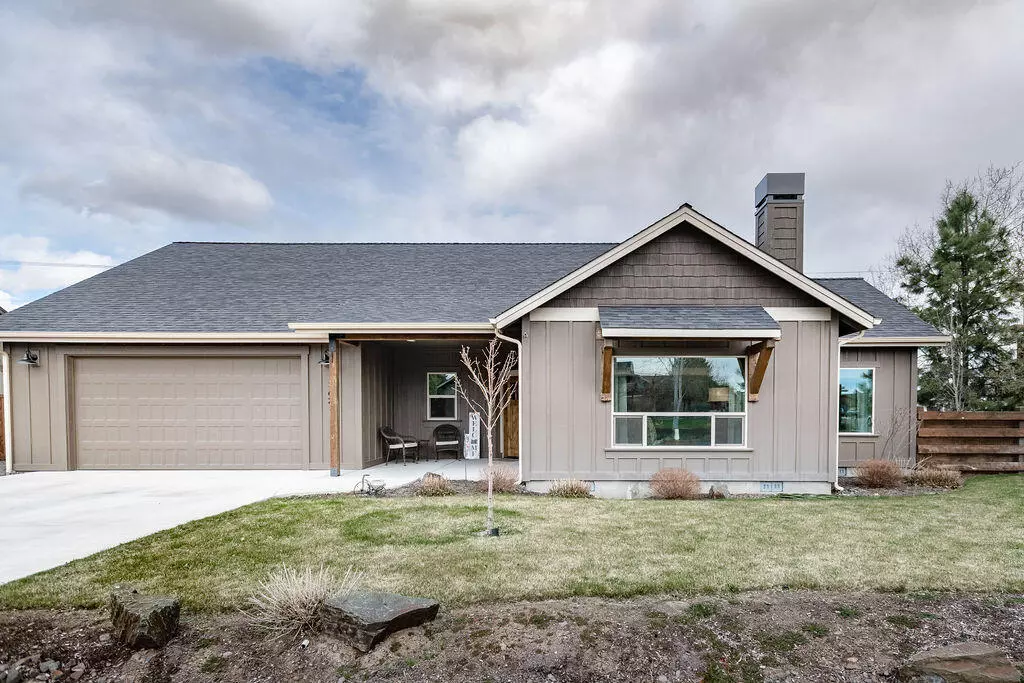$560,000
$569,900
1.7%For more information regarding the value of a property, please contact us for a free consultation.
3 Beds
3 Baths
2,272 SqFt
SOLD DATE : 06/10/2022
Key Details
Sold Price $560,000
Property Type Single Family Home
Sub Type Single Family Residence
Listing Status Sold
Purchase Type For Sale
Square Footage 2,272 sqft
Price per Sqft $246
Subdivision Saddle Ridge
MLS Listing ID 220143373
Sold Date 06/10/22
Style Craftsman
Bedrooms 3
Full Baths 3
HOA Fees $68
Year Built 2018
Annual Tax Amount $3,557
Lot Size 10,018 Sqft
Acres 0.23
Lot Dimensions 0.23
Property Description
You will fall in love with this wonderful like new home in Saddle Ridge Ranch! This single level home sit on on .23 of an acre- corner lot, with a Great room floor plan featuring vaulted ceilings, custom cabinets, granite countertops, and solid wood floors. The kitchen is spacious ample storage and stainless steel appliances. The large master suite is fully equipped with a tiled shower and granite countertops, with a walk in closet. The oversized 2 car garage has plenty of storage for all your Central Oregon toys, as well as an additional workshop or office room. Above the garage is a guest suite or man cave/bonus room. The back patio is covered with a new hot tub and entertaining area, ready to go with gas access. Rv parking, fully fenced, and so much more! Schedule your showing today!
Location
State OR
County Crook
Community Saddle Ridge
Interior
Interior Features Breakfast Bar, Built-in Features, Ceiling Fan(s), Double Vanity, Fiberglass Stall Shower, Granite Counters, In-Law Floorplan, Kitchen Island, Linen Closet, Open Floorplan, Pantry, Primary Downstairs, Shower/Tub Combo, Soaking Tub, Solid Surface Counters, Spa/Hot Tub, Tile Shower, Vaulted Ceiling(s), Walk-In Closet(s)
Heating Forced Air
Cooling Heat Pump
Fireplaces Type Gas, Great Room
Fireplace Yes
Window Features Low Emissivity Windows
Exterior
Exterior Feature Patio, Spa/Hot Tub
Garage Attached, Driveway
Garage Spaces 2.0
Amenities Available Snow Removal
Roof Type Composition
Porch true
Parking Type Attached, Driveway
Total Parking Spaces 2
Garage Yes
Building
Lot Description Corner Lot, Fenced, Landscaped, Level, Sprinklers In Rear
Entry Level Two
Foundation Stemwall
Water Public
Architectural Style Craftsman
Structure Type Frame
New Construction No
Schools
High Schools Crook County High
Others
Senior Community No
Tax ID 141630AD
Acceptable Financing Cash, Conventional, FHA, Trust Deed, VA Loan
Listing Terms Cash, Conventional, FHA, Trust Deed, VA Loan
Special Listing Condition Standard
Read Less Info
Want to know what your home might be worth? Contact us for a FREE valuation!

Our team is ready to help you sell your home for the highest possible price ASAP








