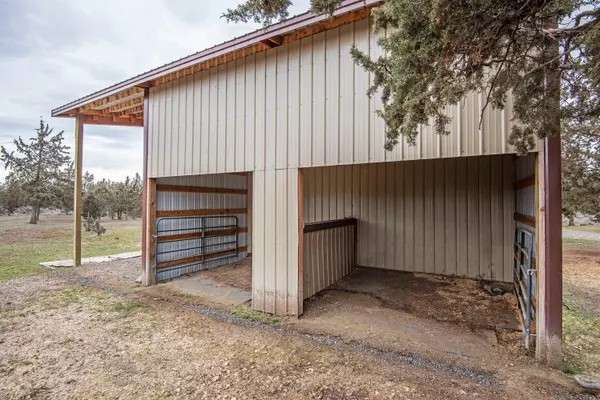$400,000
$375,000
6.7%For more information regarding the value of a property, please contact us for a free consultation.
3 Beds
2 Baths
1,400 SqFt
SOLD DATE : 03/16/2022
Key Details
Sold Price $400,000
Property Type Manufactured Home
Sub Type Manufactured On Land
Listing Status Sold
Purchase Type For Sale
Square Footage 1,400 sqft
Price per Sqft $285
Subdivision Westwood
MLS Listing ID 220138833
Sold Date 03/16/22
Style Ranch
Bedrooms 3
Full Baths 2
Year Built 1999
Annual Tax Amount $2,281
Lot Size 5.460 Acres
Acres 5.46
Lot Dimensions 5.46
Property Description
Rural setting on 5.46 acres, very private and close to town. 24x24 shop & 14x20 lofted storage bld + RV garage. come enjoy this country setting offering 1400sf, 3bd, 2ba, 1999 manufactured home. There are two living rooms, one featuring a wood burning fireplace. Large covered deck with hot tub for your outside enjoyment. There is plenty of room for all the animals and toys. Property is fenced with gated entry and private well. Won't last long.
Location
State OR
County Crook
Community Westwood
Interior
Interior Features Ceiling Fan(s), Double Vanity, Fiberglass Stall Shower, Laminate Counters, Pantry, Primary Downstairs, Shower/Tub Combo, Soaking Tub
Heating Electric, Forced Air, Heat Pump, Wood
Cooling Heat Pump
Fireplaces Type Living Room, Wood Burning
Fireplace Yes
Window Features Double Pane Windows,Skylight(s),Vinyl Frames
Exterior
Exterior Feature Deck
Garage Detached, Driveway, Garage Door Opener, Gravel, On Street, RV Access/Parking, RV Garage, Storage, Workshop in Garage
Garage Spaces 2.0
Roof Type Composition
Parking Type Detached, Driveway, Garage Door Opener, Gravel, On Street, RV Access/Parking, RV Garage, Storage, Workshop in Garage
Total Parking Spaces 2
Garage Yes
Building
Lot Description Adjoins Public Lands, Fenced
Entry Level One
Foundation Block
Water Cistern, Well
Architectural Style Ranch
Structure Type Manufactured House
New Construction No
Schools
High Schools Crook County High
Others
Senior Community No
Tax ID 9373
Acceptable Financing Cash, Conventional, FHA, FMHA, USDA Loan, VA Loan
Listing Terms Cash, Conventional, FHA, FMHA, USDA Loan, VA Loan
Special Listing Condition Standard
Read Less Info
Want to know what your home might be worth? Contact us for a FREE valuation!

Our team is ready to help you sell your home for the highest possible price ASAP








