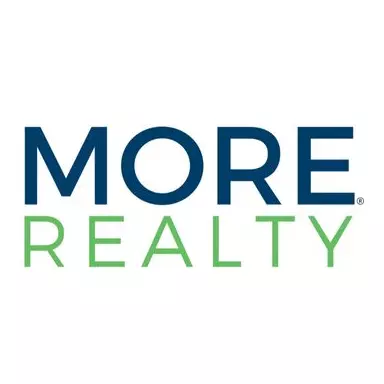
4 Beds
2 Baths
1,623 SqFt
4 Beds
2 Baths
1,623 SqFt
Key Details
Property Type Single Family Home
Sub Type Single Family Residence
Listing Status Active
Purchase Type For Sale
Square Footage 1,623 sqft
Price per Sqft $387
Subdivision Oww
MLS Listing ID 220192639
Style Craftsman
Bedrooms 4
Full Baths 2
HOA Fees $295
Year Built 2021
Annual Tax Amount $2,578
Lot Size 0.500 Acres
Acres 0.5
Lot Dimensions 0.5
Property Description
Location
State OR
County Deschutes
Community Oww
Direction See Google Maps S. Century Drive South, then west to Snow Goose Rd North, Left on Merganser, Left On Black Duck
Rooms
Basement None
Interior
Interior Features Breakfast Bar, Double Vanity, Fiberglass Stall Shower, Granite Counters, Kitchen Island, Laminate Counters, Linen Closet, Open Floorplan, Primary Downstairs, Shower/Tub Combo, Smart Thermostat, Solid Surface Counters, Spa/Hot Tub, Stone Counters, Vaulted Ceiling(s), Wired for Data
Heating Heat Pump
Cooling Central Air, Heat Pump
Window Features Double Pane Windows,Low Emissivity Windows,Vinyl Frames
Exterior
Exterior Feature Fire Pit, Patio
Garage Concrete, Driveway, Garage Door Opener, Gravel
Garage Spaces 2.0
Community Features Access to Public Lands, Park, Short Term Rentals Allowed
Amenities Available Marina, Sewer, Snow Removal
Roof Type Composition
Parking Type Concrete, Driveway, Garage Door Opener, Gravel
Total Parking Spaces 2
Garage Yes
Building
Lot Description Landscaped, Level, Sprinkler Timer(s), Sprinklers In Front
Entry Level One
Foundation Stemwall
Builder Name Hayden Homes
Water Private
Architectural Style Craftsman
Structure Type Frame
New Construction No
Schools
High Schools Check With District
Others
Senior Community No
Tax ID 125551
Security Features Carbon Monoxide Detector(s),Smoke Detector(s)
Acceptable Financing Cash, Conventional, FHA, VA Loan
Listing Terms Cash, Conventional, FHA, VA Loan
Special Listing Condition Standard







