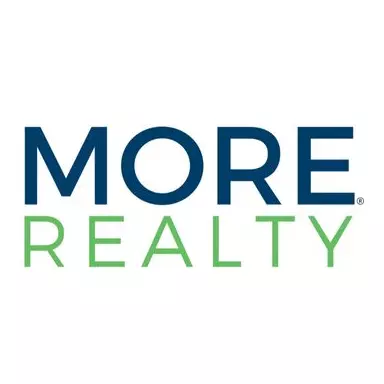
5 Beds
6 Baths
9,863 SqFt
5 Beds
6 Baths
9,863 SqFt
Key Details
Property Type Single Family Home
Sub Type Single Family Residence
Listing Status Active
Purchase Type For Sale
Square Footage 9,863 sqft
Price per Sqft $1,814
Subdivision Clacc
MLS Listing ID 201907042
Style Northwest
Bedrooms 5
Full Baths 5
Half Baths 1
Year Built 2009
Annual Tax Amount $60,957
Lot Size 435.800 Acres
Acres 435.8
Lot Dimensions 435.8
Property Description
Location
State OR
County Crook
Community Clacc
Interior
Interior Features Breakfast Bar, Ceiling Fan(s), Central Vacuum, Double Vanity, Enclosed Toilet(s), Jetted Tub, Kitchen Island, Linen Closet, Pantry, Primary Downstairs, Shower/Tub Combo, Smart Lighting, Soaking Tub, Solid Surface Counters, Tile Shower, Walk-In Closet(s)
Heating Electric, Forced Air, Heat Pump, Propane, Zoned
Cooling Central Air, Heat Pump, Zoned
Fireplaces Type Family Room, Living Room, Primary Bedroom, Propane
Fireplace Yes
Window Features Double Pane Windows
Exterior
Exterior Feature Deck, Patio, Pool, Spa/Hot Tub
Garage Asphalt, Attached, Detached, Driveway, Garage Door Opener, Heated Garage, Shared Driveway, Storage, Workshop in Garage, Other
Garage Spaces 4.0
Roof Type Composition,Metal
Parking Type Asphalt, Attached, Detached, Driveway, Garage Door Opener, Heated Garage, Shared Driveway, Storage, Workshop in Garage, Other
Total Parking Spaces 4
Garage Yes
Building
Lot Description Adjoins Public Lands, Fenced, Landscaped, Native Plants, Sprinkler Timer(s), Water Feature
Entry Level One
Foundation Slab, Stemwall, Other
Water Well
Architectural Style Northwest
Structure Type Frame
New Construction No
Schools
High Schools Crook County High
Others
Senior Community No
Tax ID 018839
Security Features Other
Acceptable Financing Cash
Listing Terms Cash
Special Listing Condition Standard







